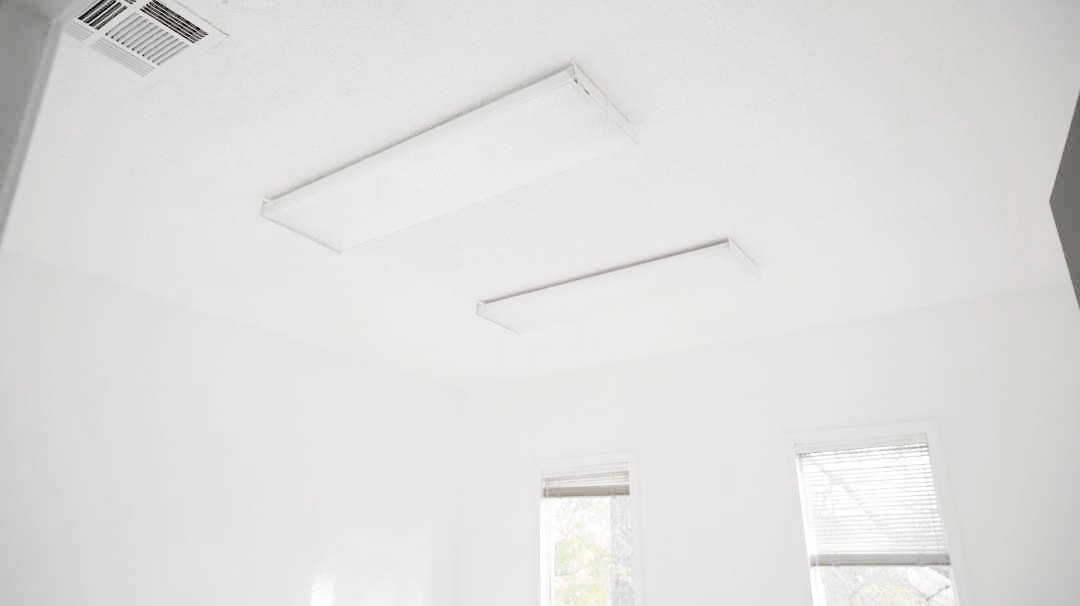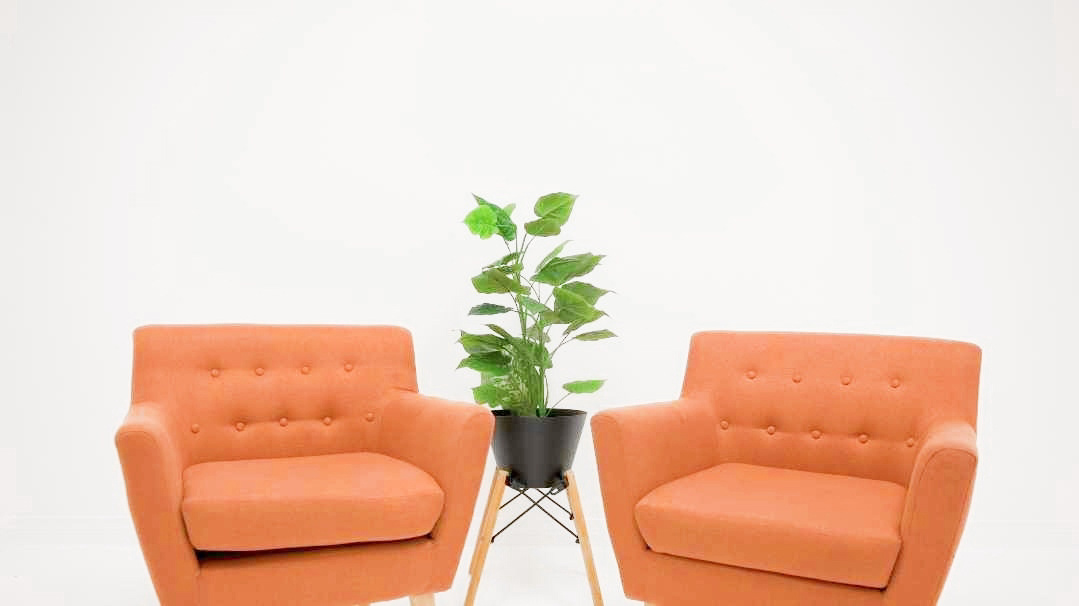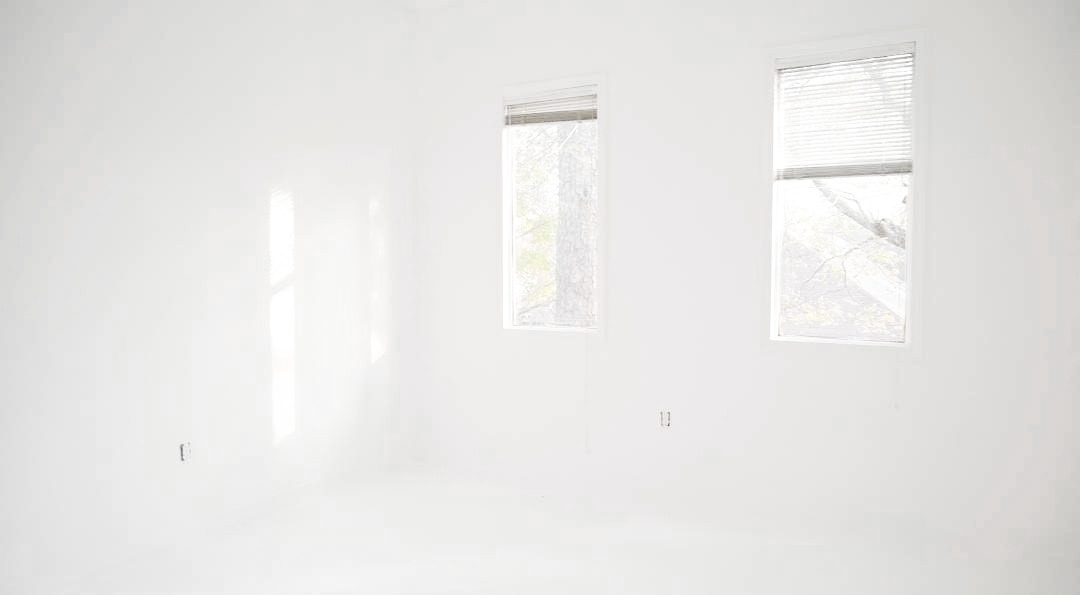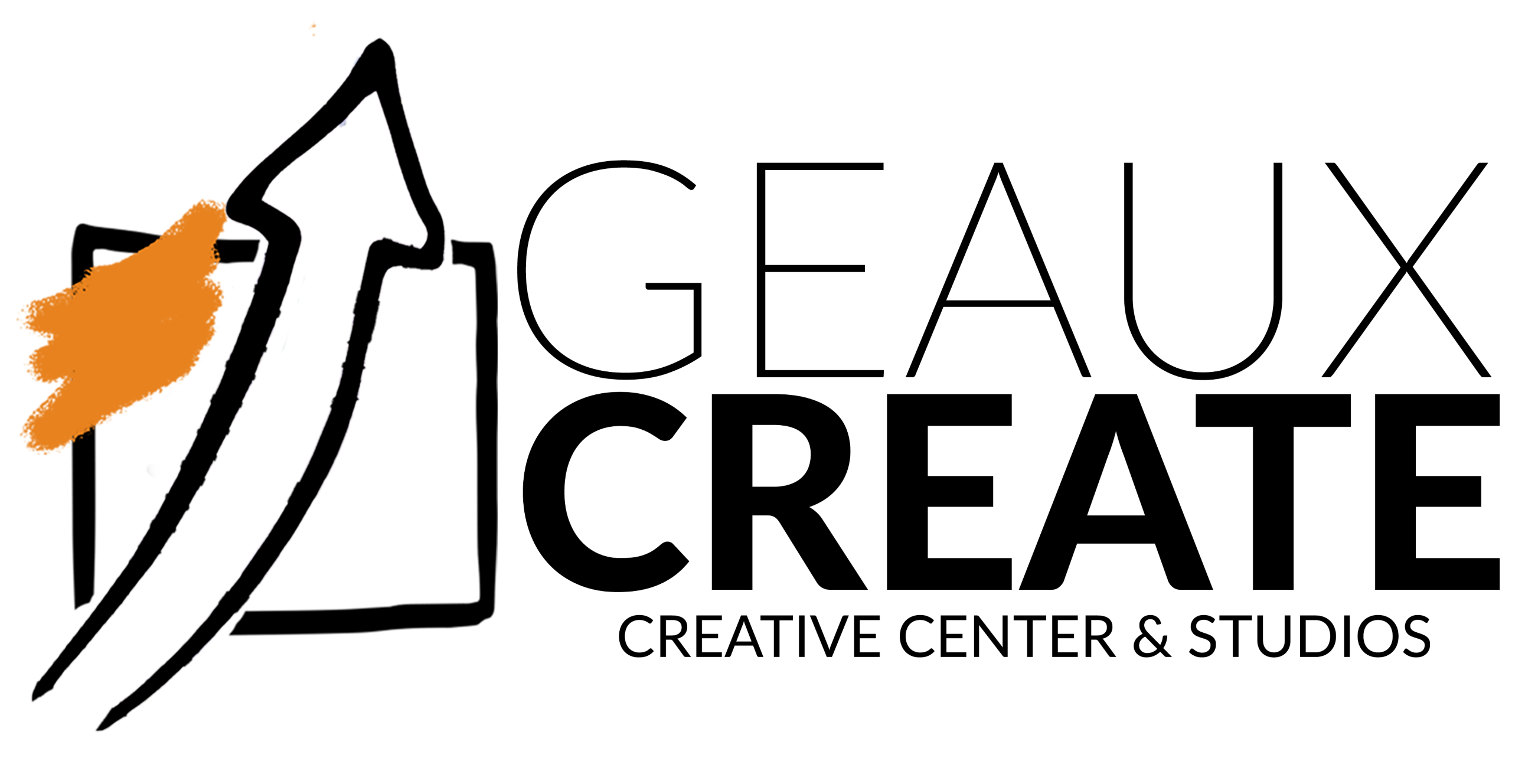Are you ready to take your content to new heights? Look no further because Geaux Create is here to bring your creative dreams to life! We have 5 rooms all designed uniquely to help to maximize the creativity of your projects! Our rooms are great for video productions, photography, podcast recordings, meetings, intimate events, and more!
Whether you're an aspiring influencer, a business owner looking to boost your brand, or a content visionary with big ideas, Geaux Create Studios has you covered.
Whether you're an aspiring influencer, a business owner looking to boost your brand, or a content visionary with big ideas, Geaux Create Studios has you covered.
Our studio is also equipped with snacks and a full toiletry bar to ensure you are feeling fresh and your best for your session!
_______________________________________________________________________________
The Common Areas
Geaux Create Studios Lobby equipped with snacks and water, Hallway, and Bathroom equipped with toiletry bar.
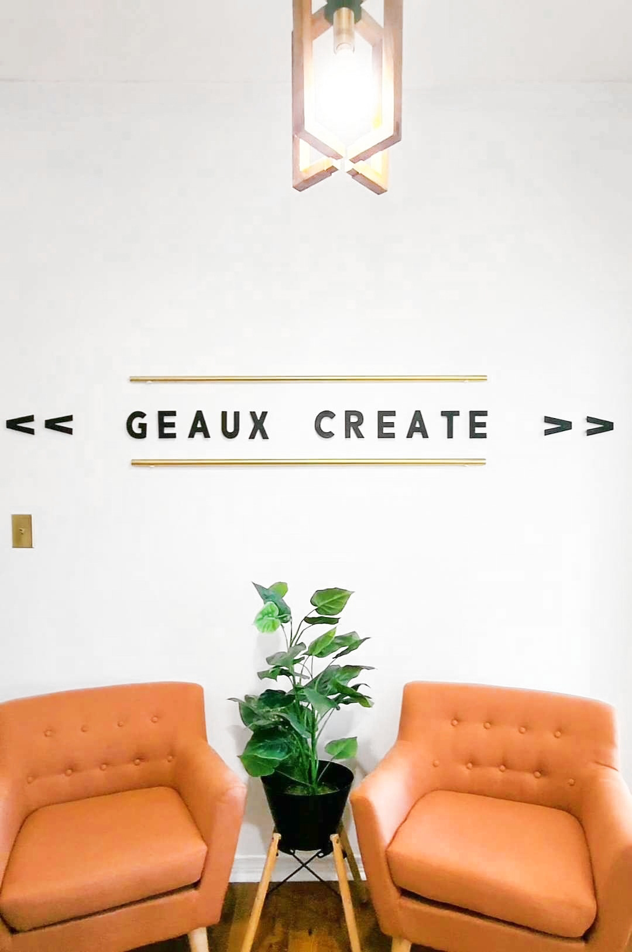
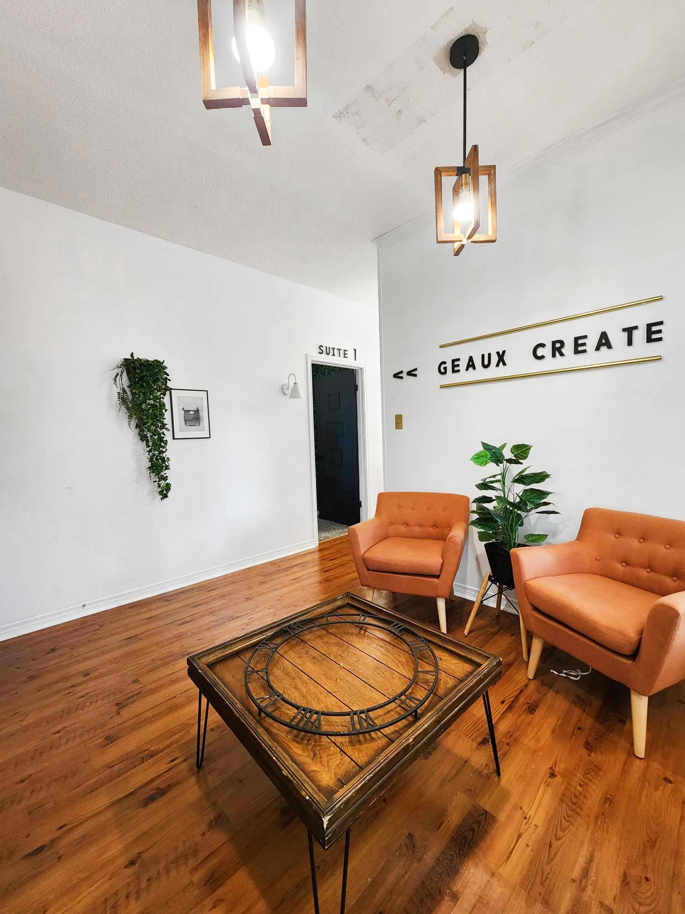
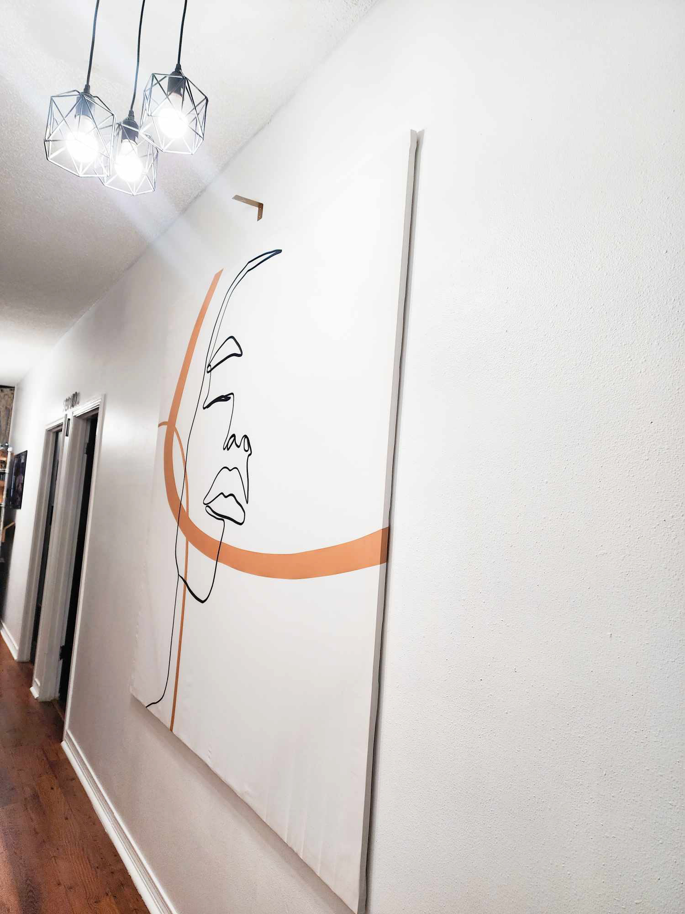
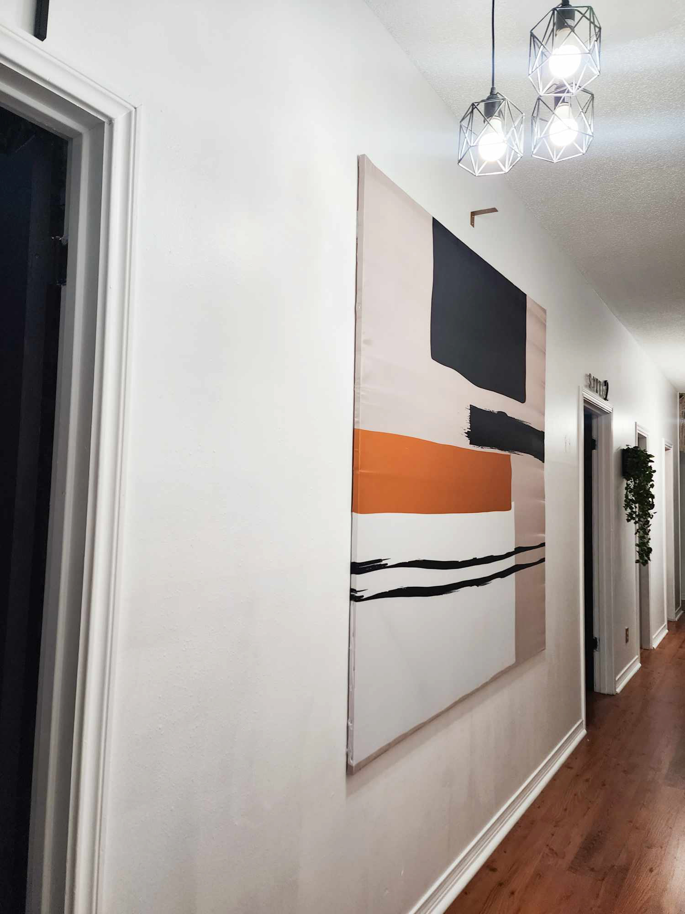
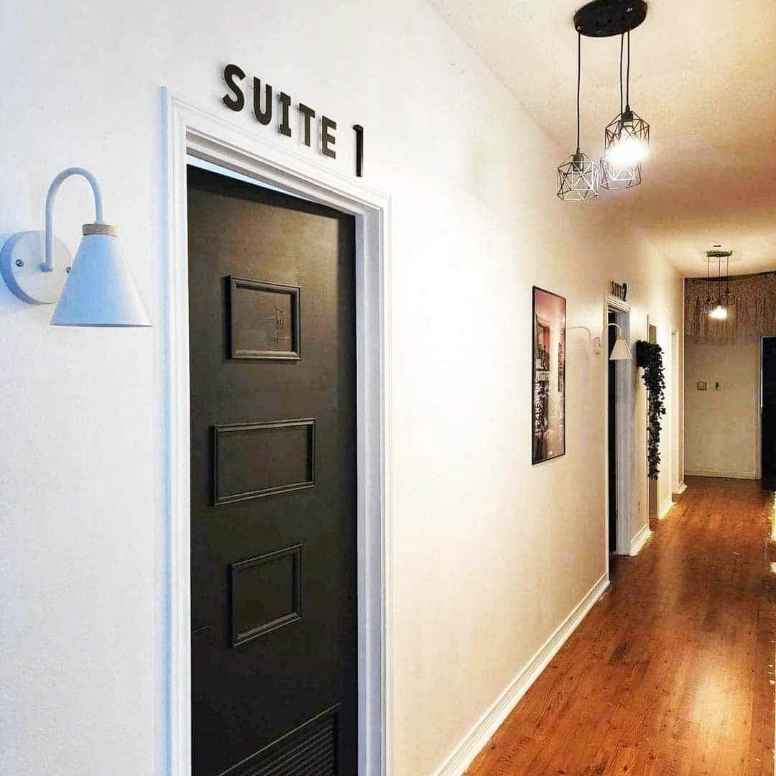
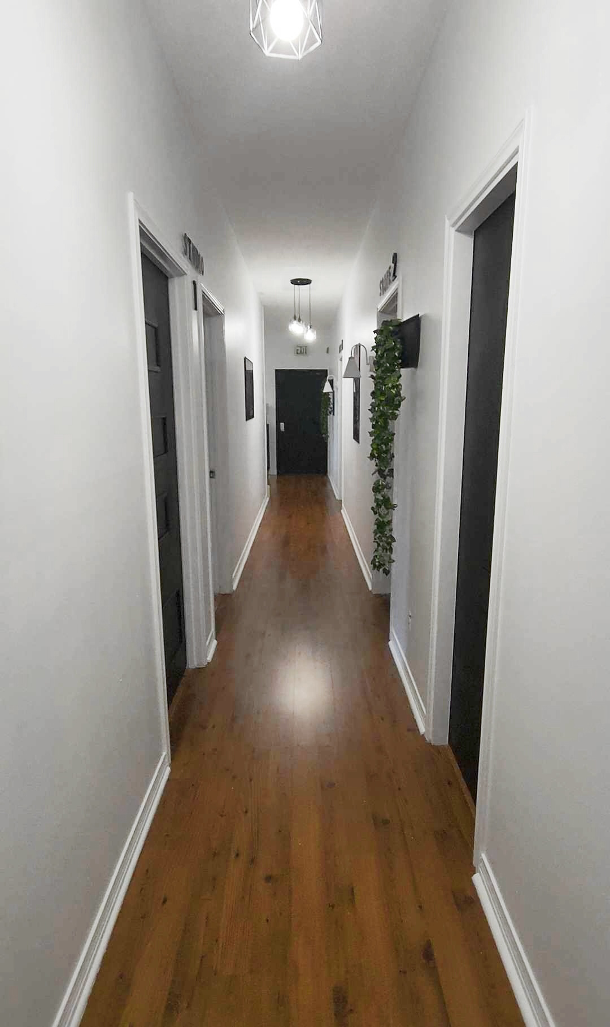
_______________________________________________________________________________
Suite 1
1st room to the LEFT from the entrance.
1st room to the LEFT from the entrance.
DETAILS:
Size:
13 feet long x11.66 feet wide x 10-14 feet tall (slanted ceiling)- 156 total square feet.
Lighting:
Natural Light: (Moderate) 2 windows 1 :1.5x5 ft & 1 celestial window 1x7 feet for natural light (black out curtains for studio light)
Natural Light: (Moderate) 2 windows 1 :1.5x5 ft & 1 celestial window 1x7 feet for natural light (black out curtains for studio light)
Artificial Light: (Excellent) 2 Fluorescent Industrial light fixtures (8 total tubes)
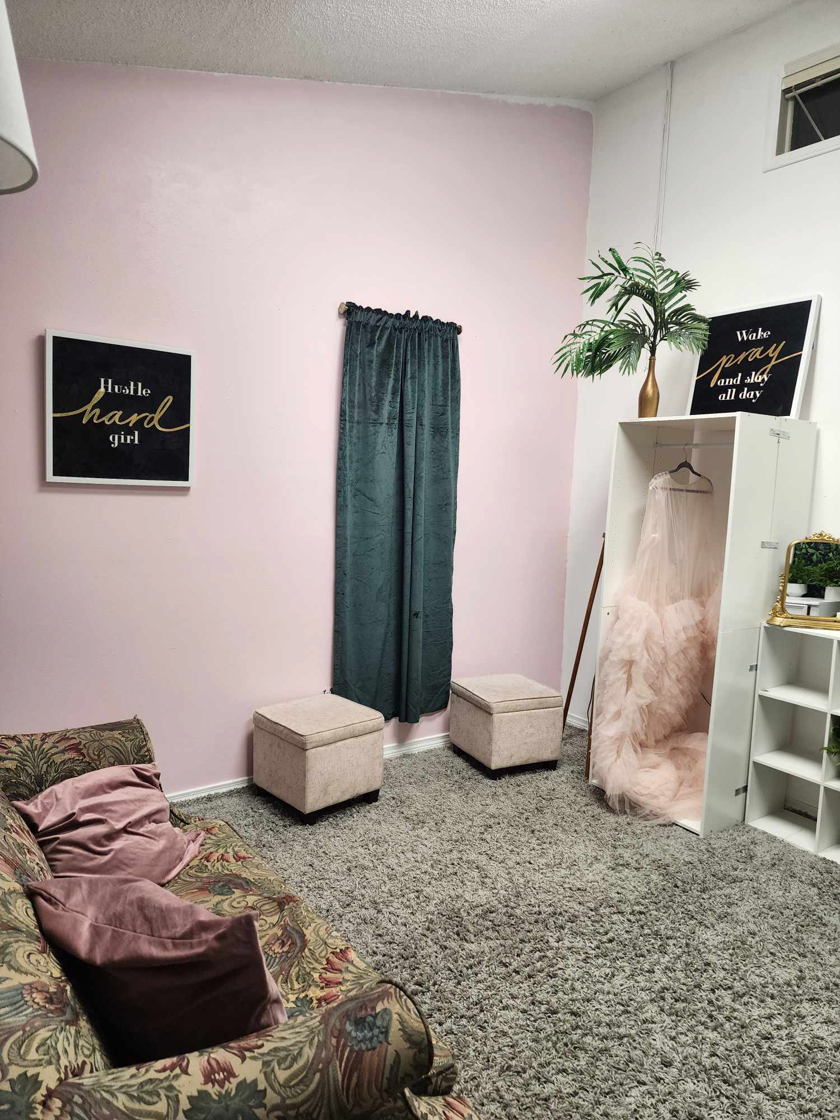
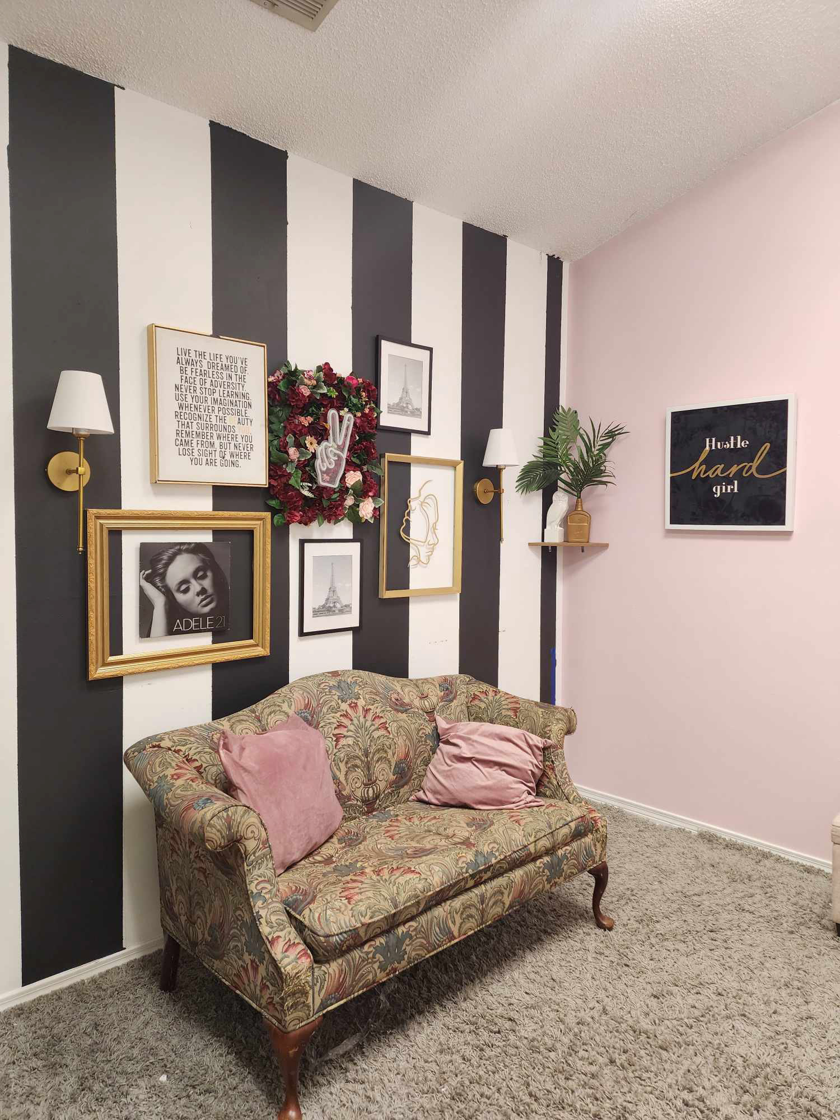
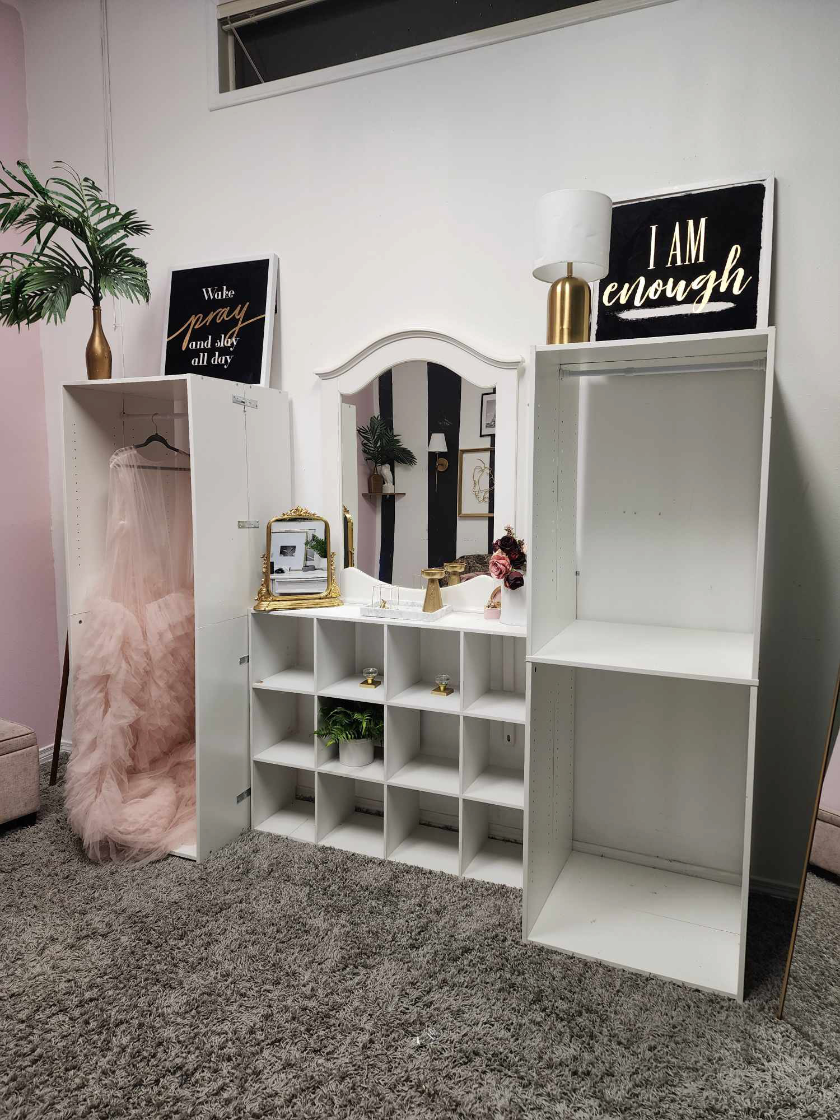
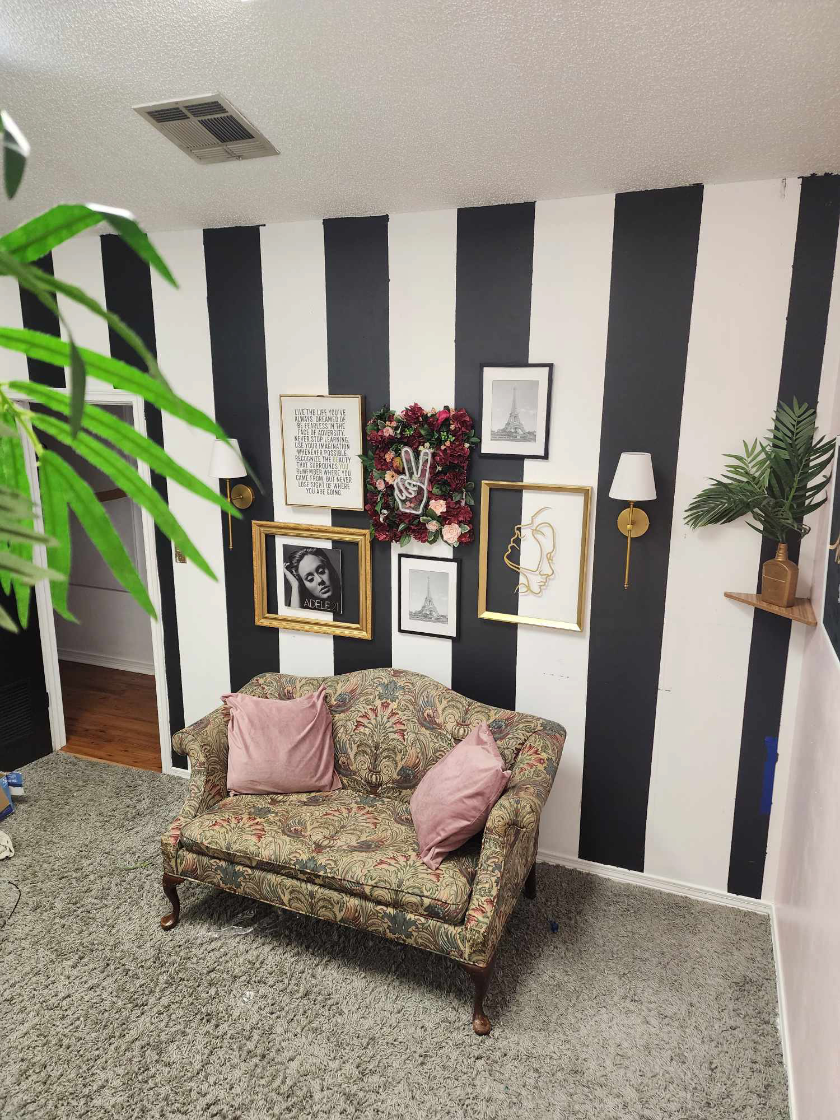
_______________________________________________________________________________
STUDIO 1
1st room to the RIGHT from the entrance.
1st room to the RIGHT from the entrance.
DETAILS:
5 accent walls, White Framed, Black Framed, Textured Cream, Vertical Wood Paneled, & Dark Green.
Size:
14 feet wide, 31 feet long, 10.5 feet tall- 434 total square feet.
Lighting:
Natural Light: (Good) 2: 3x5 feet windows (black out curtains for studio light)
Artificial Light (Good): 2 Led Bulb light fixtures (4 total multicolored bulbs)
NEW ADDITIONS!
Retractable backdrop stand!
Paper backdrop colors are as listed:
10 feet
Red, Paper Bag Brown, Grey, White, Pink
5 feet:
Yellow
Retractable backdrop stand!
Paper backdrop colors are as listed:
10 feet
Red, Paper Bag Brown, Grey, White, Pink
5 feet:
Yellow
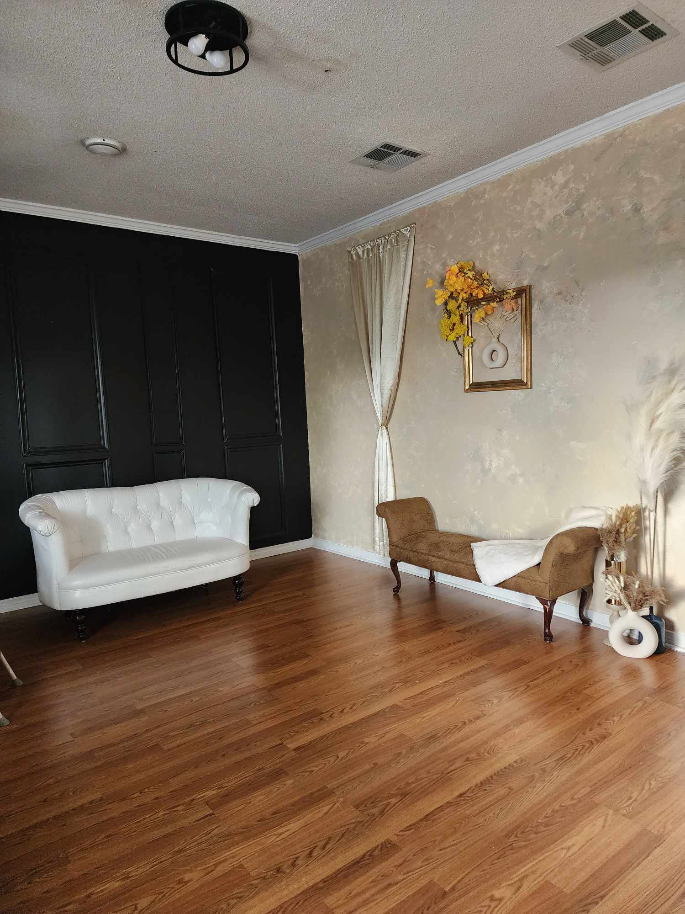
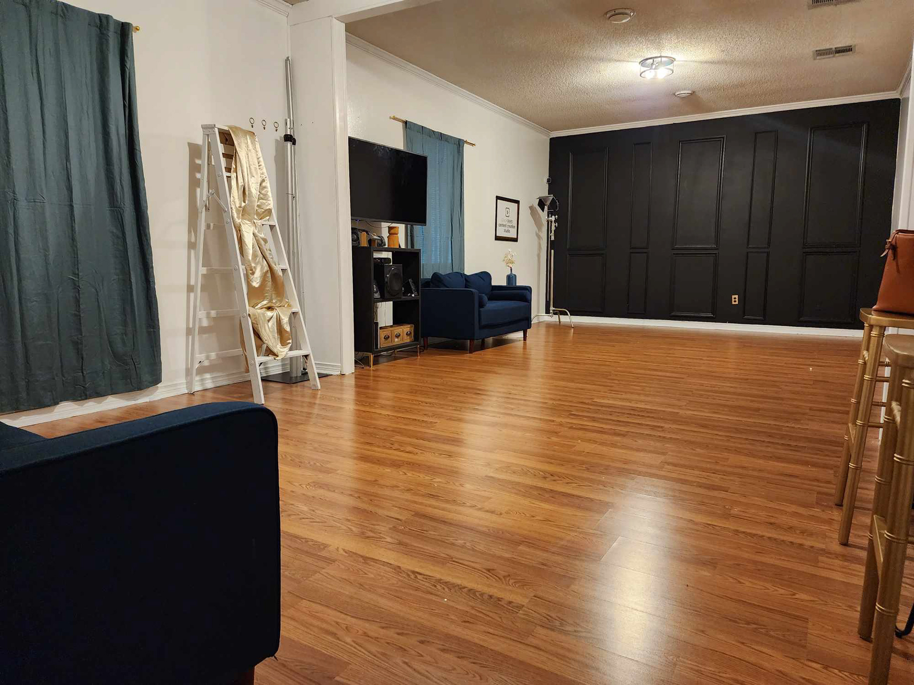
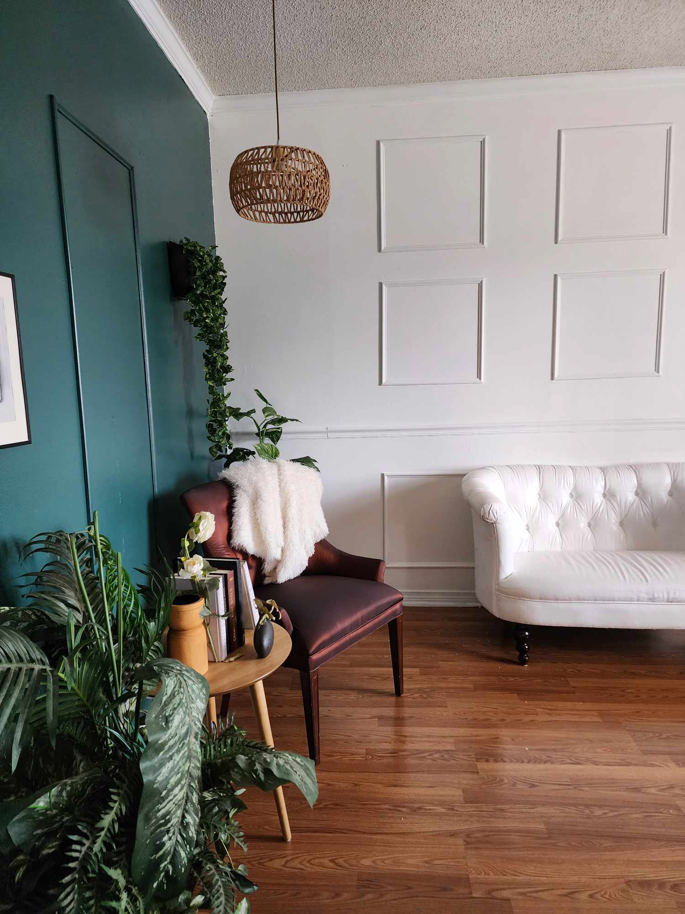
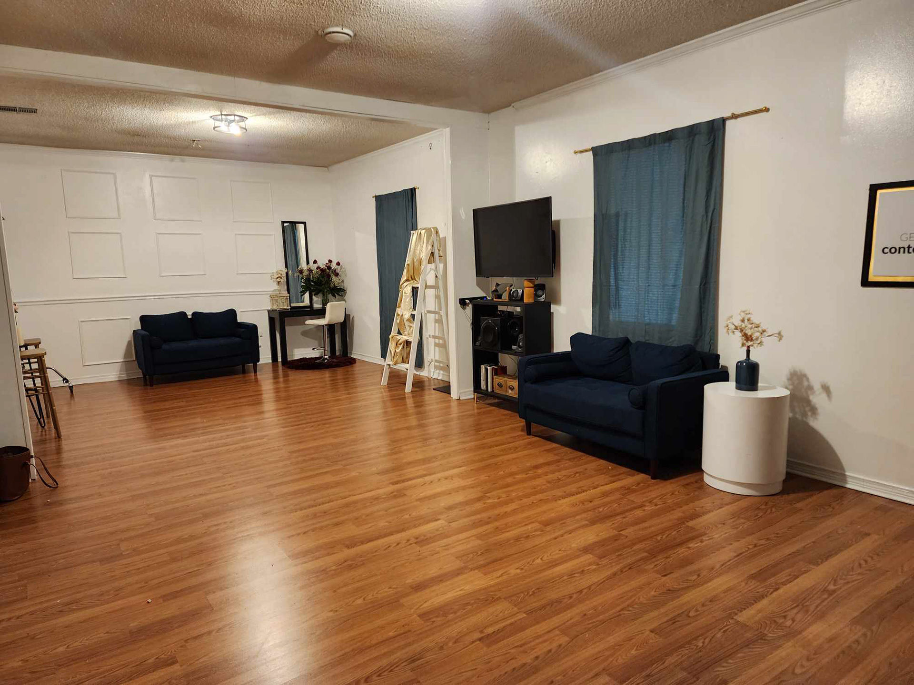
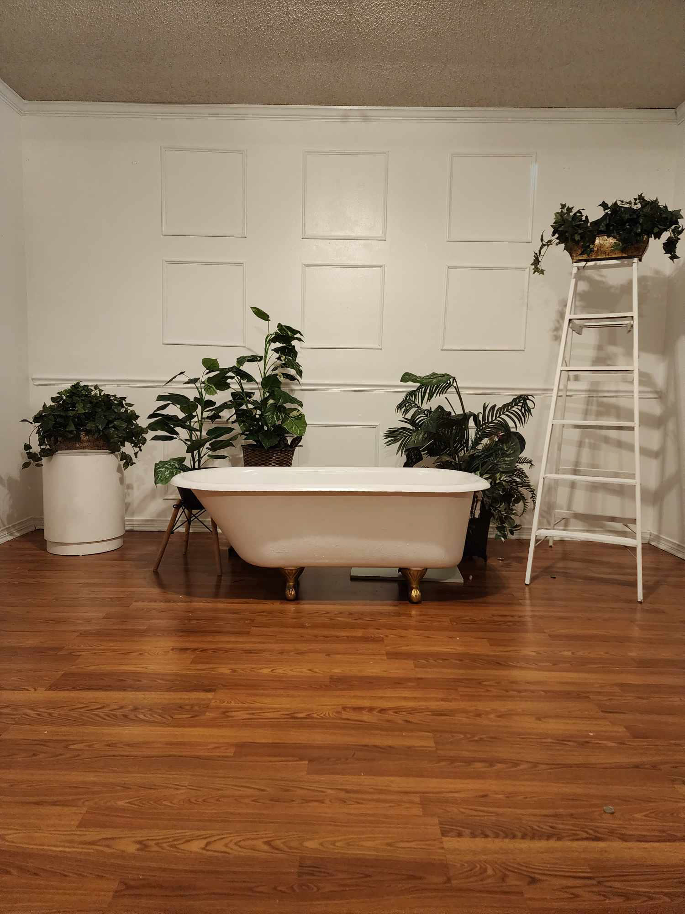
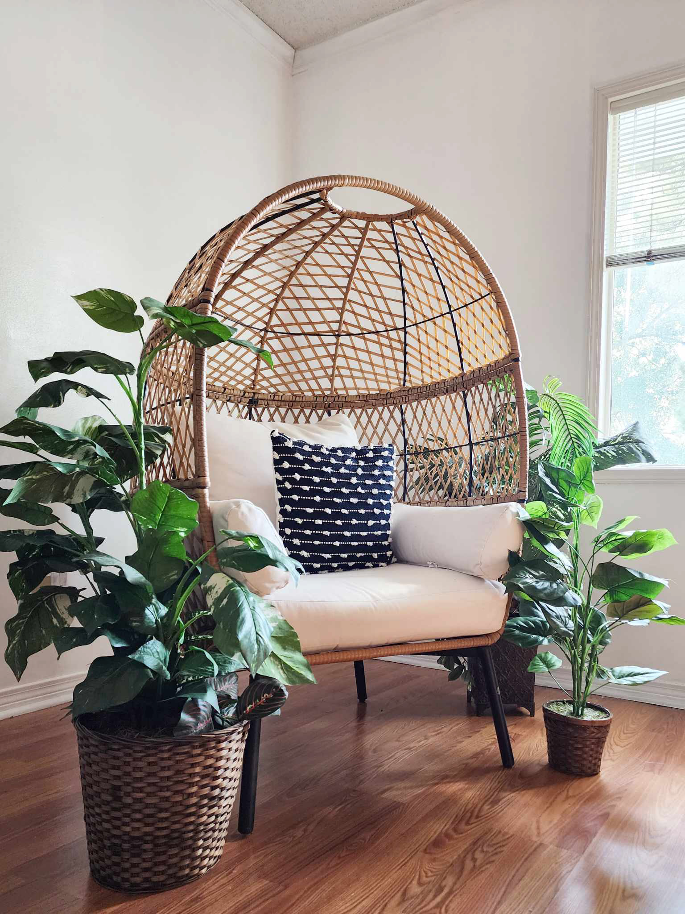
_______________________________________________________________________________
Suite 2
2nd room to the LEFT from the entrance.
2nd room to the LEFT from the entrance.
DETAILS:
Size:
Size:
13 feet long x11.66 feet wide x 10-14 feet tall (slanted ceiling)- 156.36 total square feet.
Lighting:
2 Fluorescent Industrial light fixtures (8 total tubes)
1 celestial window (moderate natural lighting)
1 celestial window (moderate natural lighting)
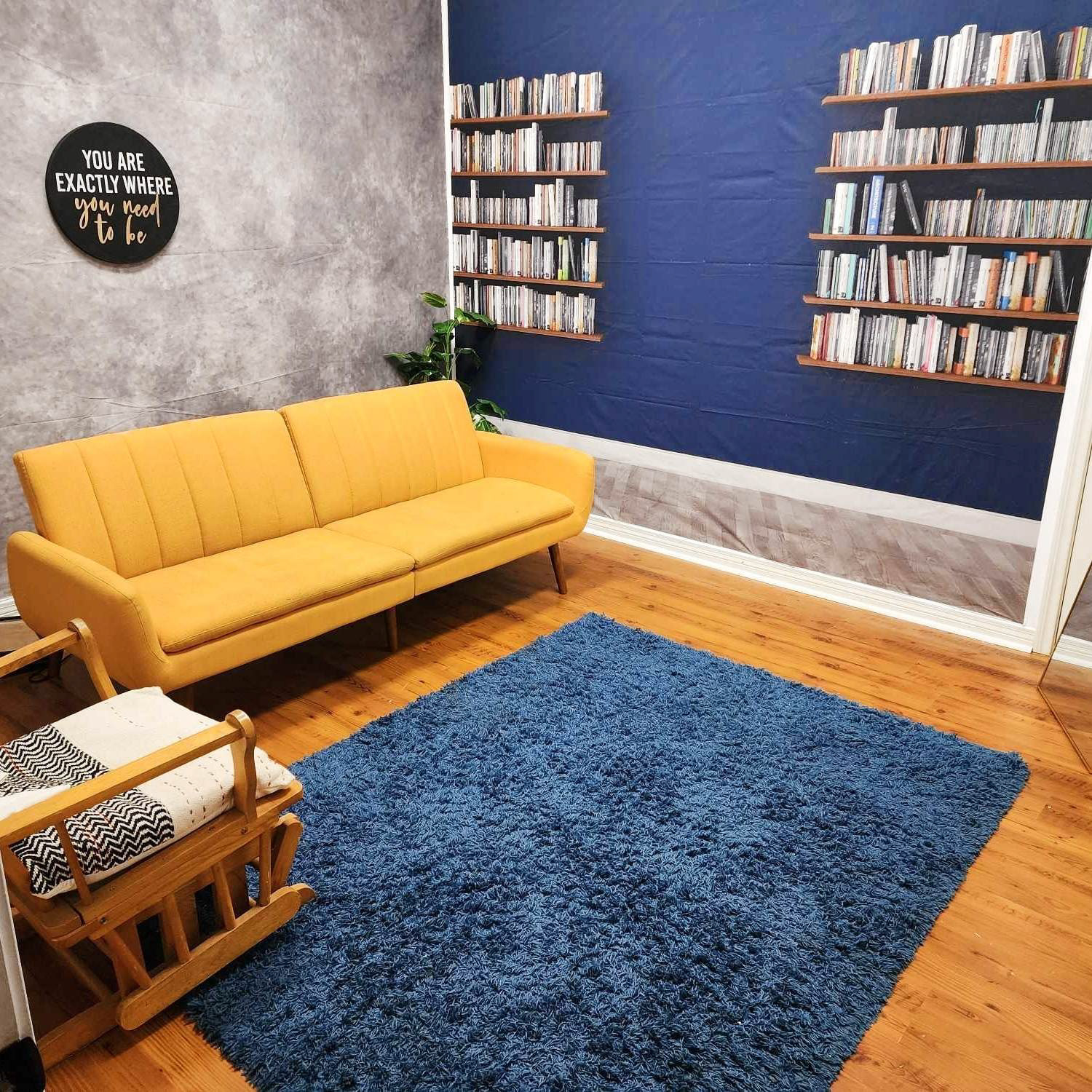
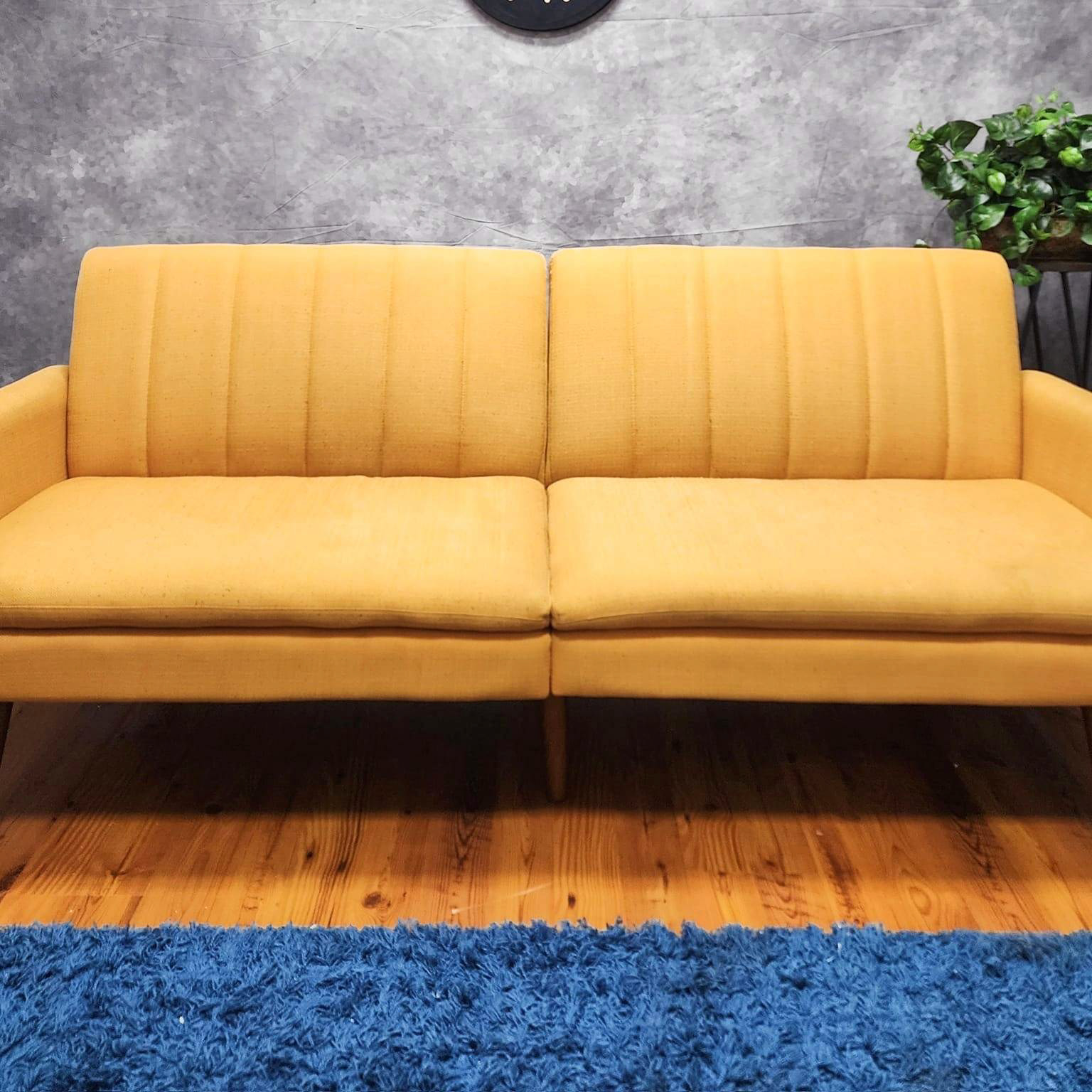
_______________________________________________________________________________
Suite 3
aka The White Room
Location: Straight to the back. End of the hallway from the entrance.
aka The White Room
Location: Straight to the back. End of the hallway from the entrance.
DETAILS:
Size:
Size:
11.8 wide x 12 feet long x 10.5 feet high- 139 total square feet.
Lighting:
Lighting:
Natural Light: (Excellent): 2, 2x4 feet windows for natural light (black out curtains for studio light)
Artificial Light (Excellent): 2 Fluorescent Industrial light fixtures (8 total tubes)
